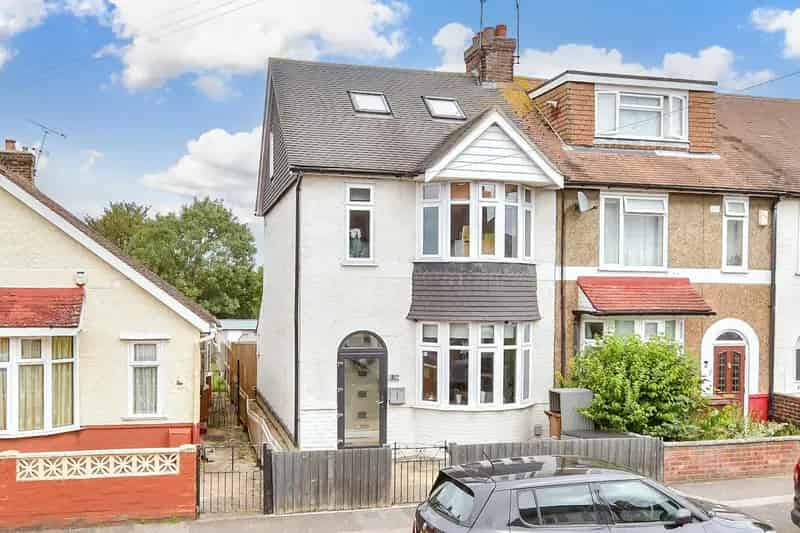118 properties

£ 300000

£ 375000

£ 375000

£ 550000

£ 350000

£ 450000

£ 335000

£ 300000

£ 700000

£ 380000

£ 325000

£ 350000

£ 550000

£ 425000

£ 325000

£ 1195000

£ 475000

£ 850000

£ 575000

£ 425000

£ 450000

£ 600000

£ 360000

£ 350000

£ 400000

£ 350000

£ 300000

£ 320000

£ 375000

£ 400000

£ 435000

£ 375000

£ 475000

£ 285000

£ 375000

£ 350000

£ 250000

£ 635000

£ 400000

£ 1250000