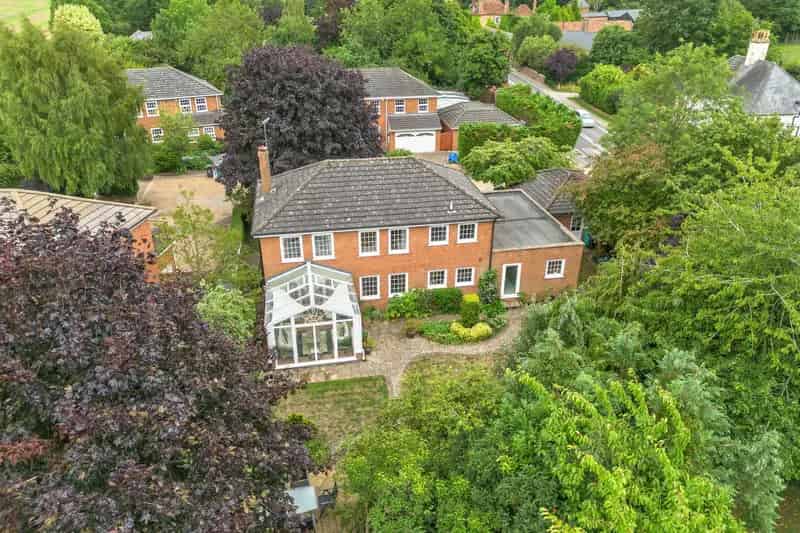278 properties

£ 650000

£ 739995

£ 950000

£ 1000000

£ 975000

£ 850000

£ 675000

£ 950000

£ 850000

£ 750000

£ 850000

£ 850000

£ 875000

£ 950000

£ 820000

£ 950000

£ 850000

£ 500000

£ 560000

£ 779000

£ 1100000

£ 1000000

£ 955000

£ 900000

£ 635000

£ 850000

£ 1000000

£ 695000

£ 995995

£ 700000

£ 775000

£ 800000

£ 725000

£ 950000

£ 950000

£ 875000

£ 649950

£ 1000000

£ 930000

£ 850000